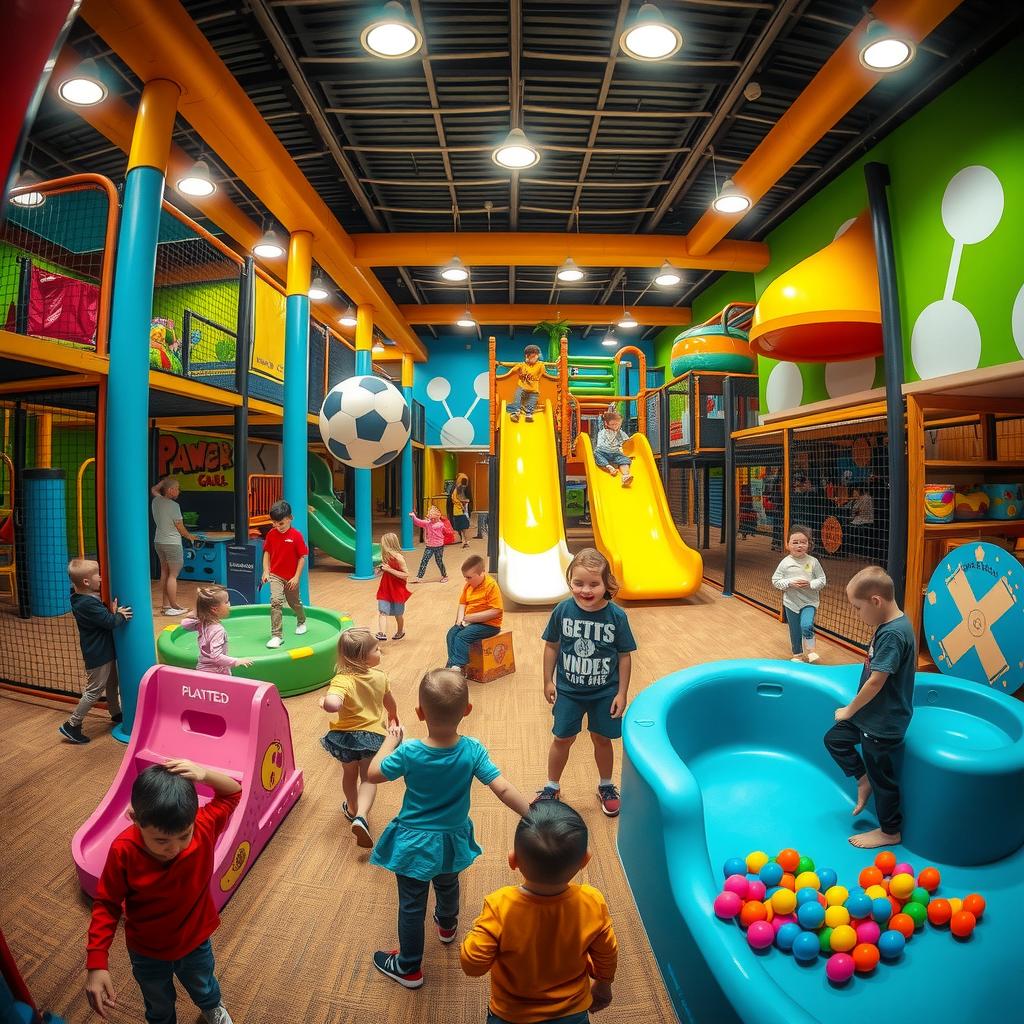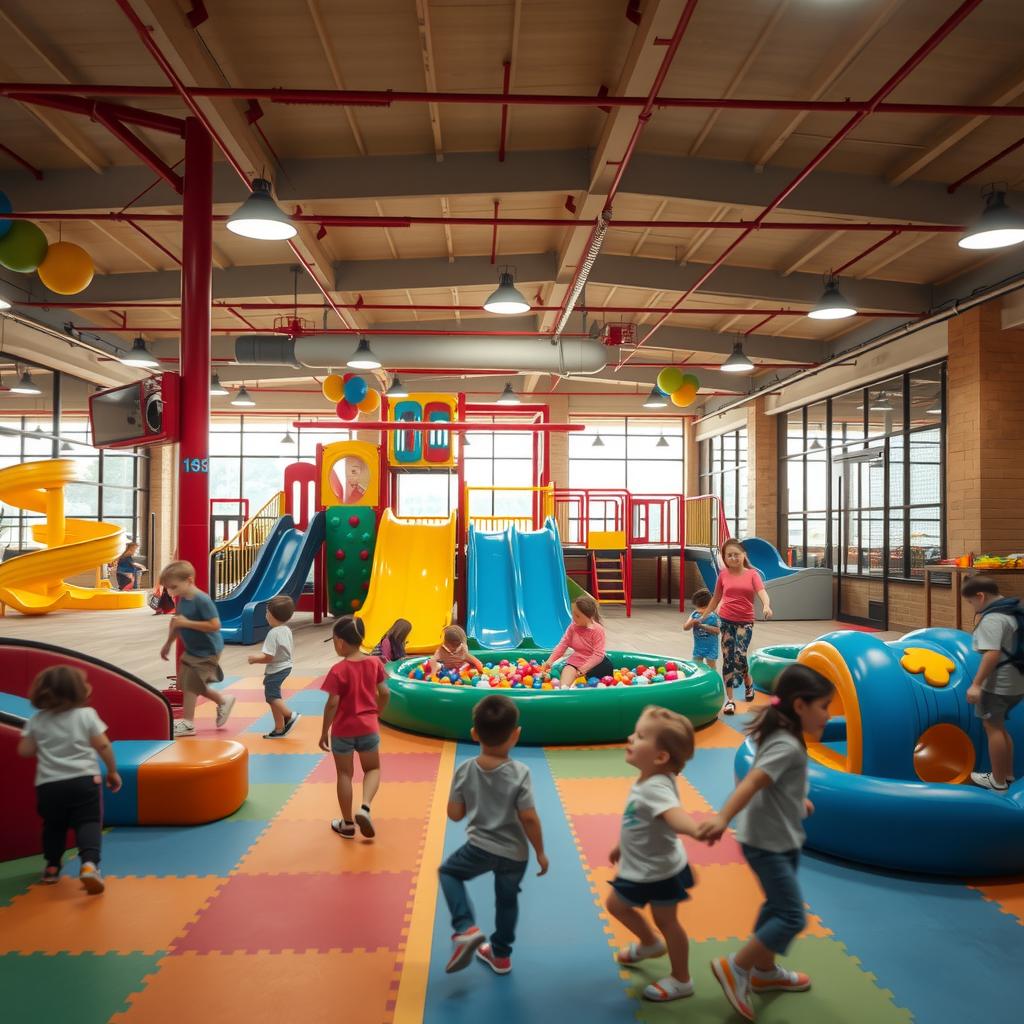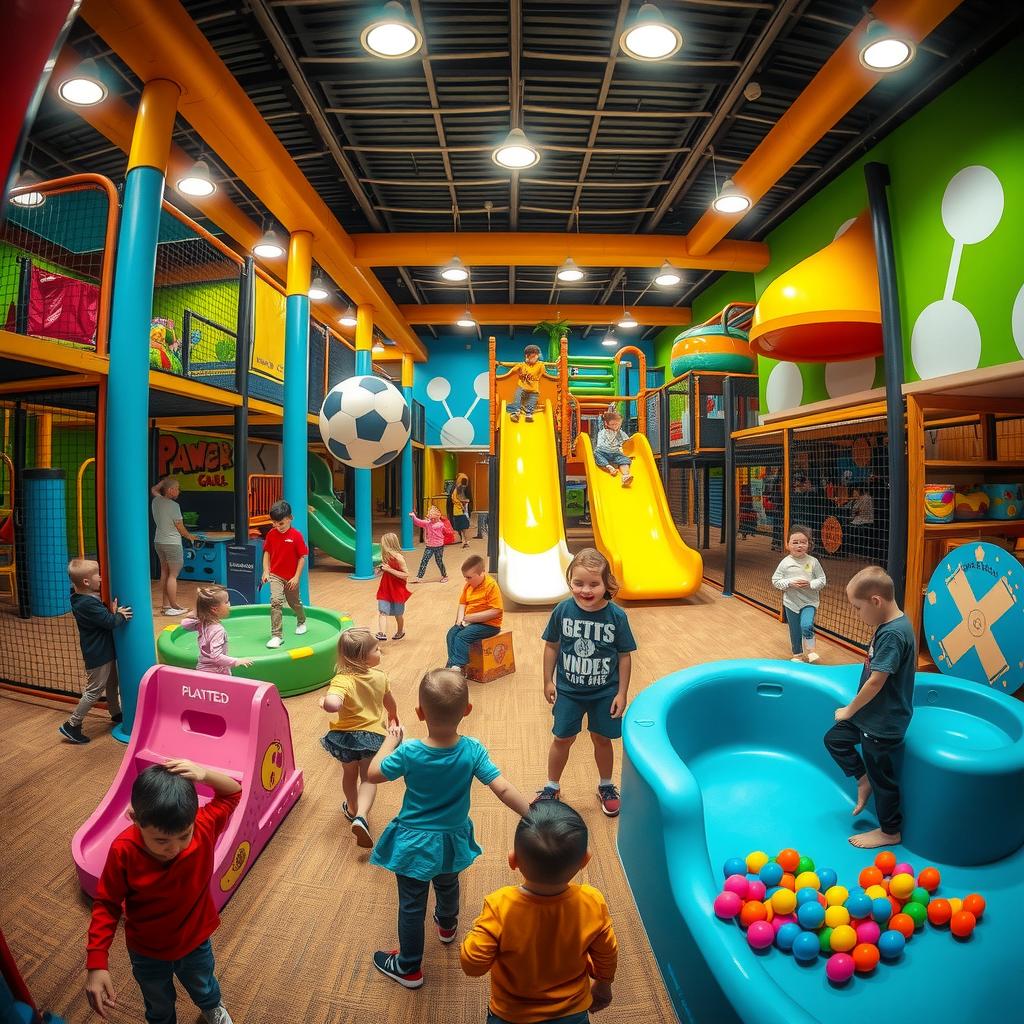In the bustling world of family entertainment, indoor playgrounds have become a favorite destination for children and parents alike. However, as these vibrant spaces gain popularity, the question of maximum capacity emerges as a critical concern. How do facility owners ensure that their indoor playground can accommodate an influx of visitors while maintaining safety and comfort? Understanding the intricacies of capacity calculation is essential not only for compliance with safety guidelines but also for optimizing space utilization in a way that enhances visitor experience.
The core value presented in this article lies in demystifying the process of determining maximum occupancy limits within an indoor playground. By exploring various factors such as age groups, equipment size, and layout design, readers will uncover effective strategies to manage visitor flow efficiently. Establishing clear policies around visitor management ensures that every child has ample space to play without compromising on safety or enjoyment.
As we delve deeper into this topic, it becomes evident that proper playground design plays a pivotal role in maximizing capacity while adhering to established safety protocols. Each element—be it climbing structures or soft play zones—must be thoughtfully considered when calculating how many children can safely enjoy the facilities at any given time. Moreover, understanding how different layouts impact foot traffic will provide valuable insights into enhancing guest satisfaction.
This examination does not merely highlight challenges; rather, it presents solutions rooted in best practices tailored specifically for indoor recreational environments. From calculations based on square footage to recommendations on implementing occupancy monitoring systems, this article serves as a comprehensive guide aimed at equipping operators with knowledge they need to create safe and enjoyable experiences for all visitors.
By fostering awareness about these important considerations surrounding maximum capacities within indoor playgrounds, stakeholders can make informed decisions that prioritize both fun and safety—a balance crucial for sustaining long-term success in today’s competitive leisure industry. As one continues reading through this exploration into capacity calculations tailored specifically for indoor settings, expect practical tips alongside insightful analysis designed to enhance operational efficiency while keeping young adventurers engaged and secure.

Key Points:
-
Understanding Square Footage: The available square footage of your indoor playground is the primary factor in calculating maximum capacity. By establishing the total area designated for play, operators can determine how many children can safely occupy the space at one time. This entails measuring both active and passive play areas, ensuring that every square foot contributes to an optimal visitor experience while adhering to occupancy limits set forth by safety guidelines.
-
Equipment Layout and Safety Guidelines: The design and layout of equipment within the indoor playground significantly influence capacity calculations. Equipment placement must allow for safe movement between structures while providing adequate space for children to engage in activities without risk of overcrowding. Operators should also consider specific age group requirements, as different demographics may require varying amounts of space per child to maintain compliance with safety regulations.
-
Emergency Exit Accessibility: A crucial aspect often overlooked in capacity calculation is emergency exit accessibility within an indoor playground. Ensuring that exits are easily reachable by all visitors not only aids in effective visitor management but also plays a vital role during emergencies. Capacity limits must take into account how quickly children can evacuate the facility if necessary, which directly ties back into overall safety considerations when establishing maximum occupancy levels.

Understanding Capacity: The Importance of Maximum Limits
Ensuring Safety in Play Environments
Calculating the maximum capacity of an indoor playground is crucial for ensuring the safety and enjoyment of all visitors. Each play area is designed with specific dimensions and equipment that cater to a certain number of children at any given time. When this limit is exceeded, not only does it compromise safety by increasing the risk of accidents, but it also detracts from the overall visitor experience. Effective capacity calculation involves assessing various factors such as space utilization, equipment layout, and safety guidelines established by regulatory bodies. By adhering to these maximum limits, managers can implement effective visitor management strategies that promote safe play while maximizing enjoyment. Furthermore, maintaining occupancy limits aids in avoiding congestion within the facility, allowing children ample room to engage with their peers without feeling overwhelmed or restricted.
Enhancing Visitor Enjoyment through Thoughtful Design
The design of an indoor playground plays a pivotal role in determining its maximum capacity and ultimately enhancing visitor enjoyment. Thoughtful playground design considers not just aesthetics but functionality—how spaces are organized influences how many visitors can safely utilize them at once. For instance, creating distinct zones for different age groups helps ensure that younger children have dedicated areas free from potential hazards posed by older kids engaging in more vigorous activities. This careful planning allows parents to feel secure knowing their children are playing in an environment tailored specifically for their developmental needs while adhering strictly to calculated occupancy limits set forth during initial site evaluations. Moreover, inviting layouts encourage social interaction among young visitors; thus supporting both physical activity and cognitive development which contribute significantly to a memorable experience.
Balancing Space Utilization with Regulatory Compliance
Balancing space utilization against regulatory compliance is essential when managing an indoor playground’s maximum capacity. Operators must navigate local laws and industry standards regarding safety regulations while optimizing available space for children’s activities effectively. Regular assessments should be undertaken to reevaluate current designs against changing trends or increased attendance rates over time; this proactive approach ensures continuous adherence to necessary guidelines without compromising fun or engagement levels within the facility itself—as overcrowding inevitably leads toward diminished satisfaction rates among patrons wishing for memorable experiences rather than chaotic ones filled with frustration due largely from inadequate space provisions amidst excessive numbers visiting at once! In conclusion—the intersection between thoughtful design principles alongside rigorous maintenance protocols fosters environments wherein joyful exploration thrives underlined firmly upon pillars grounded strongly rooted deeply into understanding one’s own capabilities—including recognizing boundaries imposed naturally through practical considerations surrounding optimal capacities upheld diligently throughout operations day-to-day!
Understanding Capacity Calculation in Indoor Playgrounds
The Impact of Space and Demographics on Occupancy Limits
In the realm of indoor playground design, several critical factors converge to influence capacity calculations. The square footage of the facility stands as a primary determinant; larger spaces inherently accommodate more guests while allowing for appropriate space utilization that aligns with safety guidelines. However, it isn’t merely about how much area is available—it’s also about how that space is laid out. An effective layout maximizes play areas while ensuring clear pathways for both children and supervising adults, thereby enhancing visitor management. For instance, strategically placing attractions can minimize congestion during peak times and improve overall flow within the indoor playground.
Moreover, understanding the demographics of potential visitors adds another layer to capacity calculations. Factors such as age groups, expected attendance rates during different seasons or days of the week will dictate optimal occupancy limits. Facilities designed primarily for younger children may require more supervision space per child compared to those catering to older kids who may be more independent. This demographic insight not only informs initial designs but also guides ongoing adjustments after opening based on real-world usage patterns.
When considering maximum capacity in an indoor playground, operators must balance enjoyment with safety—a fundamental aspect that cannot be overlooked. Overcrowding can lead to accidents or diminished experiences; therefore, integrating feedback loops through user data helps fine-tune these limits over time without compromising fun or engagement levels.
In conclusion, successful capacity calculation hinges upon an intricate interplay between square footage, thoughtful layouts tailored for diverse demographics, and adherence to safety protocols—all aimed at creating an inviting environment where families can thrive together within their chosen indoor playground setting.
Navigating Safety Guidelines in Playground Design
Ensuring Safe Capacities Through Thoughtful Planning
Designing an indoor playground involves meticulous attention not just to aesthetics but crucially to adhering strictly to safety guidelines which impact occupancy limits significantly. First and foremost among these considerations is accommodating sufficient exits and emergency access points throughout the layout so visitors can evacuate quickly if necessary without causing panic among attendees—this becomes increasingly relevant when determining maximum capacities.
Additionally, equipment spacing plays a pivotal role in maintaining safe distances between various installations like slides or climbing walls; overcrowded areas increase risks associated with falls or collisions amongst active participants engaging simultaneously at heightened energy levels typical in a vibrant play environment like an indoor playground. By observing proper spacing regulations outlined by local health codes regarding children’s facilities’ operations alongside implementing strategic signage reminders about recommended capacities encourages responsible behavior from parents supervising their little ones’ adventures.
Furthermore—and perhaps most critically—the integration of technology offers innovative solutions for visitor management alongside traditional methods such as headcounts via staff monitoring entrances/exits throughout busy periods dynamically adjusts calculated occupancies while enabling smooth transitions into designated zones based on real-time conditions observed across different sections within this exhilarating landscape dedicated solely towards recreation!
Ultimately achieving harmonious synergy amid all these elements allows businesses operating indoor playgrounds not only maximize their potential clientele but ensure each individual’s experience remains consistently enjoyable yet secure—a duality paramount today amidst growing competition!
Understanding Capacity Calculations in Indoor Playgrounds
The Foundation of Effective Occupancy Management
Effective occupancy management is crucial for ensuring a safe and enjoyable experience within an indoor playground. At the core of this strategy lies accurate capacity calculations, which serve to optimize space utilization while adhering to safety guidelines. By determining the maximum capacity of a facility based on its design and layout, operators can efficiently manage visitor flow and prevent overcrowding. For instance, employing methods such as load analysis—which considers both the physical dimensions of play areas and average visitor behavior—enables operators to establish realistic occupancy limits that prioritize safety without sacrificing customer satisfaction. Moreover, implementing real-time monitoring systems can provide data on current attendance levels, allowing for dynamic adjustments in operational strategies.
Enhancing Customer Satisfaction Through Strategic Visitor Management
Tailoring Experiences with Capacity Insights
Incorporating effective visitor management techniques not only enhances operational efficiency but also significantly boosts customer satisfaction levels at an indoor playground. By utilizing detailed capacity calculations during peak hours or special events, managers can anticipate crowding issues and take proactive measures like timed entry tickets or reservation systems. This approach allows families to enjoy their visit without the stress associated with long wait times or cramped spaces. Additionally, clear communication regarding occupancy limits fosters transparency between staff and visitors; when guests are informed about expected conditions before arrival, they are likely to have more positive experiences overall. Furthermore, integrating feedback mechanisms post-visit helps continuously refine these strategies based on actual user experiences.
Playground Design: A Crucial Element in Occupancy Planning
Crafting Safe Spaces That Foster Engagement
The design of an indoor playground plays a vital role in successful occupancy management by influencing how effectively space is utilized while ensuring safety standards are met. Thoughtful planning should incorporate varied activity zones that cater to different age groups and interests while maintaining clear pathways for movement throughout the area; this minimizes bottlenecks even during high-capacity periods. When designing layouts that accommodate maximum capacities comfortably, it becomes essential to include features such as designated quiet areas where visitors can retreat if overwhelmed by noise or activity levels—a consideration particularly important for young children or those with sensory sensitivities.
Implementing Safety Guidelines Alongside Capacity Strategies
Building Trust through Rigorous Standards
Safety guidelines must be closely integrated into any conversation regarding capacity calculations within an indoor playground environment; compliance not only protects visitors but also builds trust among parents seeking robust recreational options for their children. Establishing regular training sessions focused on emergency protocols ensures all staff members are prepared should incidents arise unexpectedly due to excessive patronage beyond established limits set forth from careful evaluations rooted in calculated risks associated with various activities available onsite. Reinforcing these principles through visible signage about rules—such as age restrictions per attraction—and ongoing compliance monitoring helps maintain orderliness amidst increased foot traffic typical around holidays or weekends.
The Future of Occupancy Management: Embracing Technology
Innovations Driving Efficiency Forward
As technology continues evolving rapidly across industries—including recreational facilities like indoor playgrounds—the implications for enhancing occupancy management become increasingly significant too! Advanced analytics tools enable operators not just track attendance patterns over time but also leverage predictive modeling techniques forecast future demands accurately guiding decisions involving staffing requirements marketing efforts tailored specifically those busy periods identified beforehand based upon historical trends observed previously recorded data points collected systematically throughout operations cycles experienced thus far helping foster improved relationships patrons who frequent local venues designed specifically entertain educate inspire communities served therein!
Calculating the maximum capacity for an indoor playground is crucial for ensuring both safety and enjoyment. One primary factor to consider is the available square footage of the facility. Operators must measure the total area dedicated to play, including structures, equipment, and open spaces. A common guideline suggests allocating around 35-50 square feet per child in a play area designed for active engagement. This ensures that children have enough room to move freely without feeling cramped or overwhelmed, enhancing their overall experience within the indoor playground.
Another critical element in determining maximum capacity involves analyzing the layout of equipment and emergency exits. Safety guidelines typically require clear pathways leading to exits, which should be easily accessible even when occupancy levels are at their peak. Operators should also evaluate how different types of equipment can accommodate various age groups; younger children may need more space due to their developmental stages compared to older kids who might engage in more vigorous activities. Balancing these factors will aid in effective visitor management while optimizing space utilization within your indoor playground.
Lastly, understanding visitor demographics plays a significant role when calculating occupancy limits in an indoor playground setting. For instance, if a facility primarily caters to toddlers, it may operate successfully with higher numbers during certain hours but still needs strict adherence to safety guidelines based on activity levels observed during busy times. Regular assessments and adjustments help maintain compliance with local regulations while fostering an enjoyable atmosphere where families feel secure allowing their children freedom of movement—an essential aspect of any successful indoor play environment.
FAQ:
Q: How do I determine safe occupancy limits for my indoor playground?
A: To determine safe occupancy limits, calculate your total available square footage and allocate approximately 35-50 square feet per child while considering equipment layout and accessibility routes.
Q: What role does emergency exit accessibility play in capacity calculation?
A: Emergency exit accessibility is vital as it ensures that all visitors can safely evacuate during emergencies; this needs careful planning alongside overall space utilization strategies.
Q: How often should I reassess my indoor playground’s maximum capacity?
A: It’s advisable to regularly reassess your indoor playground’s maximum capacity based on changing visitor demographics and usage patterns—this helps ensure ongoing safety compliance and customer satisfaction.

